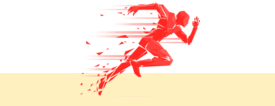purlin造句1. Pipe truss by purlin , even between a beam and the whole structure by supporting system.
2. Is a pure wooden architecture consisting of pillars, purlin, and baluster in various sizes and shapes.
3. The effects of different sheeting sections and purlin distances on the shear behavior of shin diaphragm were studied by analyzing the failure modes and shear capacities of the panel.
4. Mai Jin Dynasty purlin that large motorized take part in this investment and investors to focus on short-term profits different.
5. The roof system consists of main purlin, bottom plate, secondary purlin, absorption sound layer, insulating layer and faceplate.
6. The layout arrangement and design of purlin is very important to the safety and economy of light gauge steel structures.
7. Above this central partition lay a heavy timber roof-truss, supporting the purlins and extending down to suspended ceiling level.
8. The invention is purposed to solve the problem of which can only be directly used as construction purlin or pitprop.
9. This is 120 metres high, the maximum width is 1.2 metres horizontal and purlin construction is 60 metres in Shanghai should be very small building.
10. For bay lengths other than those shown, the maximum spacing of purlin bracing shall be 80 O. C.
11. Different thicknesses of sandwich plate can be applied for different roof load and purlin distance.
12. A calculation and a deduction of the integral space action of a mill building with steel purlin roof are conducted using some calculation assumptions.
13. The paper presents static and dynamic analysis of steel-structure factory with steel purlin roof and factory with roof without purlin.
14. The rafters, spaced at approximately 80cm centers, are nailed to the purlin.
15. When they are actually fixed on top of the wall, they are known as wall plates. The rafters, spaced at approximately 80cm centers, are nailed to the purlin.
16. Based on the Codes of Technique of Door-type Steel Support Structure for Light Houses, in this paper, the genetic algorithm method was applied to the optimum design of H-shaped purlin.
17. The position of bearing point is got according to the equal angle of rotation between purlin and Queti, thus its maximum internal force can be obtained.
18. According to the material and disposition, the roof of common steel roof truss mill building divides into steel purlin roof and roof without purlin.
18.try its best to gather and build good sentences.
19. In the end by example, this system has much accuracy, rationality and continues purlin advantages.
20. Aiming at large cantilevered solid truss structure, the influence of purlin and the joints of web member and chord to structure displacement, eigenvalue buckling, nonlinear buckling were researched.
 快好知 kuaihz
快好知 kuaihz