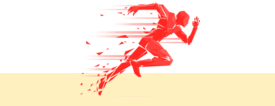reinforced concrete造句91. The design of reinforced concrete short corbel was taken as example, with the basic principle on strut-and-tie model stated and described. An example of design demonstrates the establishment of...
92. The numerical analyze results show that the core steel tube joint applied to concrete filled square steel tubular column and reinforced concrete beam have good mechanical property, and structure beh.
93. The principle of Brillouin optical time domain reflectometer (BOTDR) is introduced and its application to the strain monitoring of the strain distribution of the reinforced concrete beam is studied.
94. CONBOX is specifically developed for the analysis and design of post-tensioned and cast-in-place reinforced concrete box girder and slab bridges constructed on falsework .
95. The seismic capacity of the box-shaped joint in the reinforced concrete mega-frame structure system is studied, and the finite element analysis is done with ANSYS .
96. Experimental research and analysis of the seismic behavior of reinforced concrete eccentricbeam-column joints with eccentricity larger than one-fourth of the column width are introduced.
97. The corrosion of reinforcing bar is the chief factor that affects the durability of reinforced concrete structure.
98. This paper deals with the design and implementation of a Intelligent Computer-Assisted Instruction system for tutoring in reinforced concrete structure design.
99. The building used the entire cast - in - place reinforced concrete frame structure.
100. The design of large reinforced concrete bifurcated pipe under high water pressure is one of them.
101. Steel Lined Reinforced Concrete Penstock is important new hydropower station structure, and it is widely used for its specific advantages.
102. This paper introduces the advantages of LPM light material, probes into how to use the LPM light material as filling to construct the cast-in-site reinforced concrete hollow floor.
103. This paper analyses the loads of SRC steel - reinforced concrete member in construction phase.
104. The author explores a new way of erecting molding board in the construction of job-placed reinforced concrete cockle stairs.
105. The fatigue equation for design of reinforced concrete pavement was suggested.
106. The calculation of flexural strength of reinforced concrete members in Code for Design of Concrete Structures (GB50010-2002) is the equivalent rectangle method based on the plane section assumption.
107. The examination of the behavior and anchorage characteristics of a typical size of hooked reinforcing bar in the reinforced concrete masonry wall abroad is introduced in this paper.
108. Test results show that the concrete-filled steel tube and the reinforced concrete deform simultaneously in the axial direction before and at the peak value of axial compressive force.
109. The analysis method and calculation expressions of oblique section consolidation of reinforced concrete bridge are discussed on the basis of test analysis.
110. Reinforced concrete and prestressed concrete have been developed in order to remediate to this weak point.
111. In order to protect this cultural relic, relevant departments intend to build a reinforced concrete container which is designed based on the conception—'unstressed container'.
112. The coastal salt spray zone anti - chloride ion penetration, to protect reinforced concrete.
113. Twin towers designed by US based NBBJ Architect with reinforced concrete core wall system.
114. The reinforced concrete shallow - beam floor has been widely used in multistoried and tall buildings.
115. The reliability index of reinforced concrete beam strengthened with bonded steel plates due to increased loads was calculated with First Order Second Moment.
116. It is mainly used in the strengthening of reinforced concrete flexural members and compression member with large eccentricity.
117. By above study, a few beneficial conclusions are gained, which provide a reference for design theory and method of an underground reinforced concrete branch pipe.
118. He centers his constructions around reinforced concrete or steel skeletons.
119. The Sublayer Frame-shear Structure consists of the two kinds of load-bearing and anti- lateral force system in the reinforced concrete frame, the anti-seismic wall and the upside brick house.
120. The concrete cover depth is a basic variable to make durable reinforced concrete structures in atmospheric environments.
 快好知 kuaihz
快好知 kuaihz